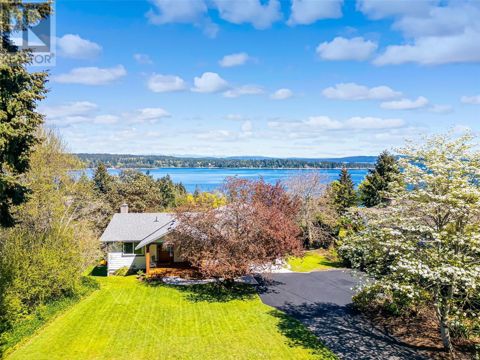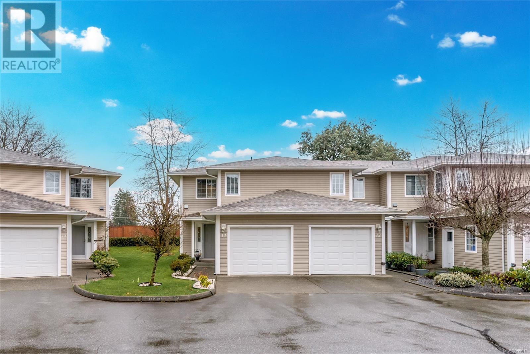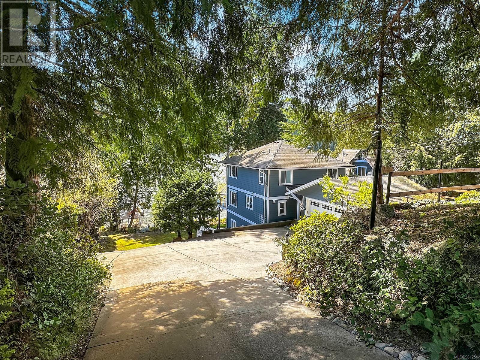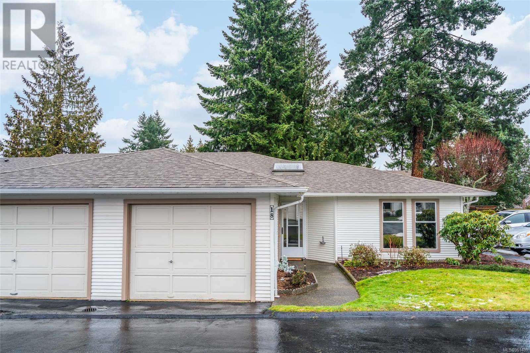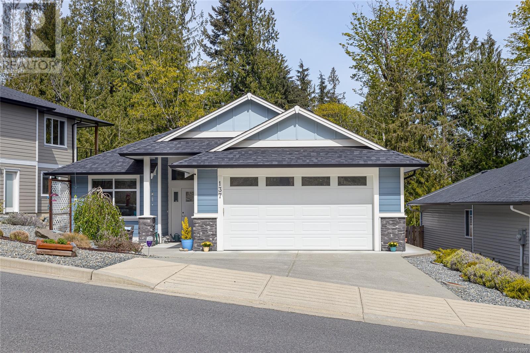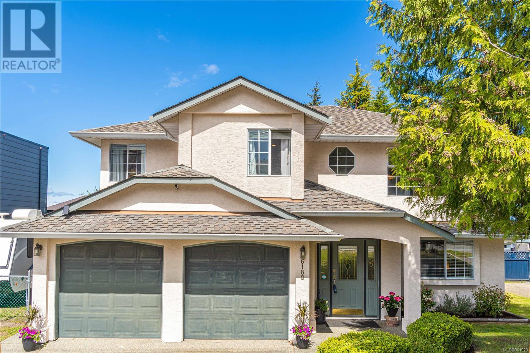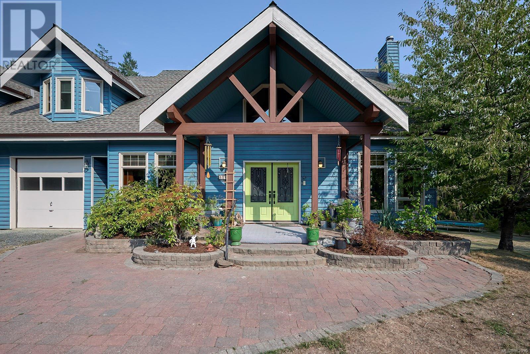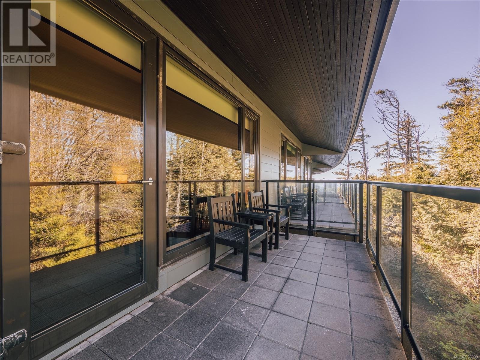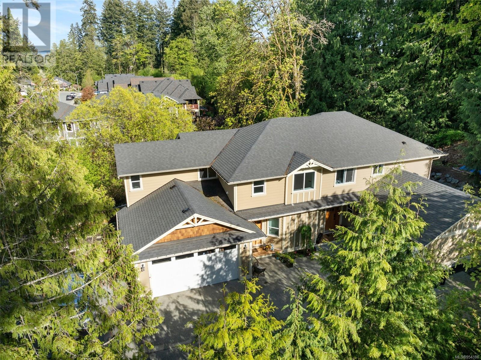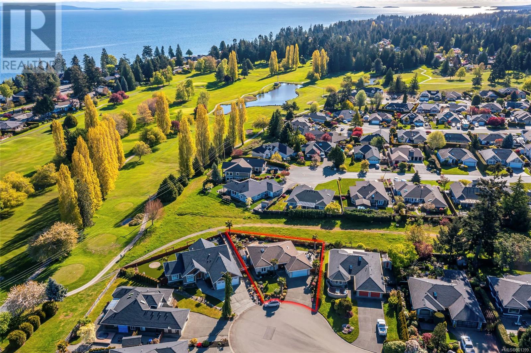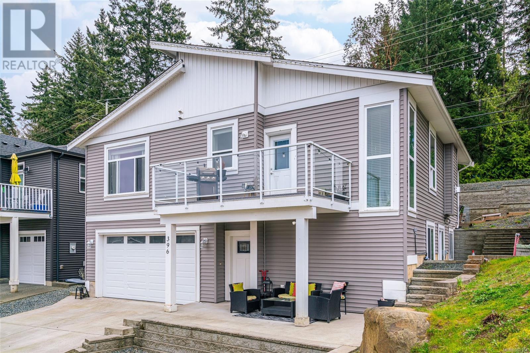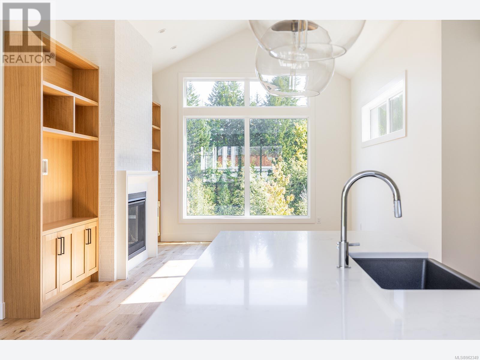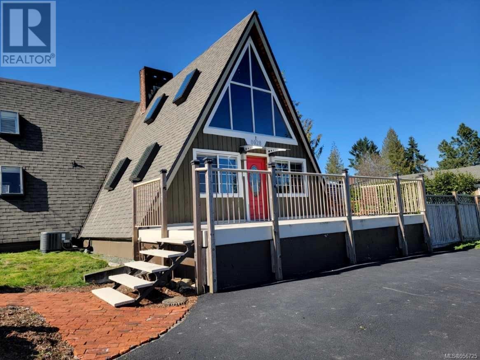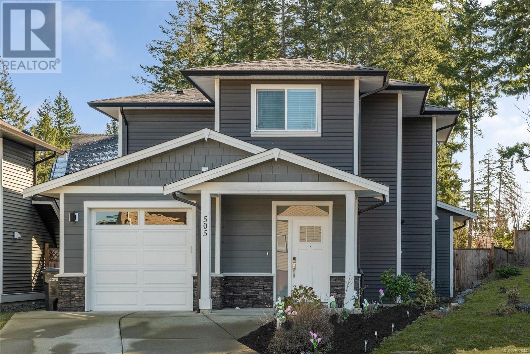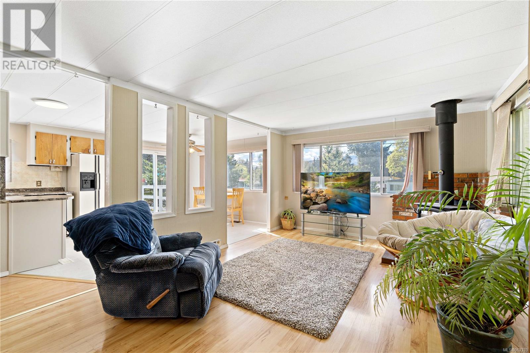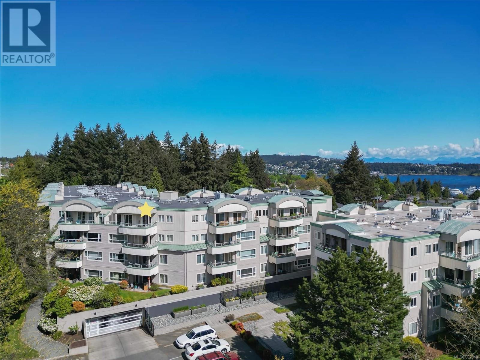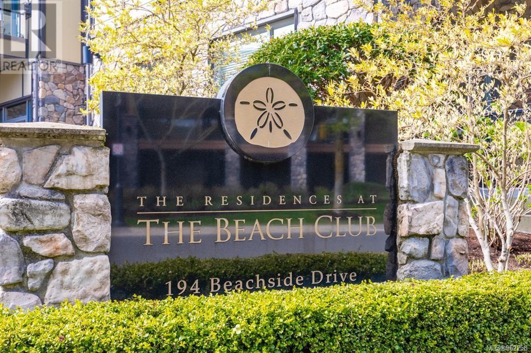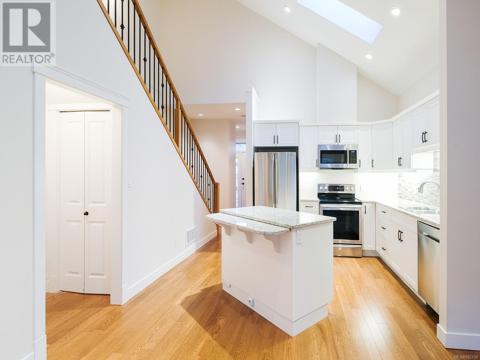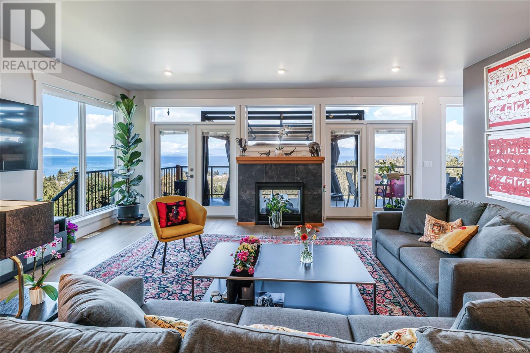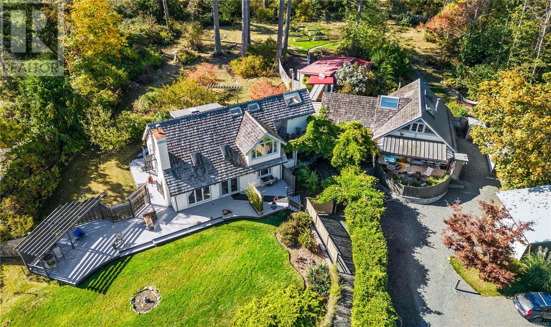All Listings
429 Walker Ave
Ladysmith, British Columbia
Welcome to your dream home! This stunning, impeccably maintained, family home offers picturesque ocean and mountain views. Step into this beautiful 3,142 sqft fully updated home, consisting of 4 bedrooms, 3 bathrooms, and nestled on a generous 0.6 acre lot. Open and bright floor plan with plenty of natural light maximizes the gorgeous ocean views, especially from the gourmet kitchen. This space is not only breathtaking but also functional with ample cabinet space and an extensive island, perfect for entertaining family and friends. Walk onto a spacious deck ideal for soaking up the sun and sea vistas. Perfectly located close to essential amenities such as shopping centers, grocery stores, parks, hiking trails, and golf course, making it an optimal spot for a comfortable and convenient lifestyle. Discover serene coastal living and schedule a showing today! All data and measurements are approximate and should be verified if important. (id:111)
RE/MAX Of Nanaimo
283 Castley Hts
Lake Cowichan, British Columbia
Don't miss the opportunity to build your perfect dream home on this .165 acre view lot located on Castley Heights in beautiful Lake Cowichan. This lot features stunning views of the lake and surrounding mountains and is situated at the end of a quiet cul-de-sac. Close by you’ll find, all of the amenities of town, schools and swimming areas on the Cowichan River. Castley Heights is one of the most desirable neighbourhoods in all of Lake Cowichan. This area provides an idyllic lifestyle immersed in nature, close to boating, fishing, hiking, and biking trails. Less than an hour to Nanaimo and just over an hour to Victoria. Don’t miss out on this ideal location to build on and escape from the city. (id:111)
RE/MAX Generation (Lc)
13 3250 Ross Rd
Nanaimo, British Columbia
Immaculate 2 bed, 3 bath townhome in the Uplands area. As you enter this private complex you’ll be impressed with the tranquility of the area. This unit is neatly landscaped as you approach the front door which includes a phantom screen. The inside has been updated with new ceilings, light fixtures & switch covers, blinds & screens, S.S appliances & fresh neutral paint. The main floor includes a spacious kitchen, living & dining area with a 2 piece bath. The gas fireplace keeps the living area nice and cozy & has been updated w/a new fan. The slider off the living room opens onto a composite deck with privacy fencing & an aluminum railing, backing onto Wellington Secondary School. Upstairs is a new ceiling fan, a very spacious bedroom with an adjacent 4PC bath, a laundry room with a new washer & dryer, a storage space with a new hot water tank & a large primary bedroom with a 3PC ensuite. Both baths have been updated w/new fixtures. The single garage has been upgraded with a new overhead door & garage door motor. Walking distance to Country Club Mall, Wellington Secondary, Uplands Elementary & located on a bus route. Data & meas. Are approx. and use be verified if import. (id:111)
RE/MAX Of Nanaimo
9792 Miracle Way
Youbou, British Columbia
Step into luxury with this 3-bedroom, 3-bath home on Cowichan Lake, featuring stunning south-facing views and walk-out waterfront access. Located on 0.35-acre lot with 92 feet of pristine frontage, the 1897 sq.ft home spans three levels. The design includes an open-concept kitchen leading into a dining and living space surrounded by wrap-around windows, enhancing the scenic views. Highlights are three covered balconies: a balcony off the living area, a balcony from the primary bedroom, and a lower-level patio linked by a natural stone patio and staircase, elevating the outdoor living experience. Built in 2008, the home boasts maple solid engineered wood flooring, a heat pump, and a cozy wood stove, complemented by a generator panel and a 6.5kw generator for assured comfort. The property also features a 10ft by 10ft metal gazebo leading to a redecked 54ft aluminum gangway and a recently 10X24 rebuilt dock. Two RV spots with water and 20 amp power. (id:111)
Exp Realty
18 450 Bay Ave
Parksville, British Columbia
Patio Home End Unit with Garage! Discover your ideal retirement oasis in the heart of Parksville at the 55+ Bayside Village complex. This meticulously maintained 2-bedroom, 2-bathroom rancher patio home is a haven of comfort and convenience. This is one of the larger floor plans in the complex (1176 sq ft) with a cozy living room/dining area (electric fireplace) and a large sliding door that opens to the covered patio area. The kitchen features white updated cabinetry doors and matching white appliances. There is ample storage with a small storage room in the unit, plus a single-car garage. The primary bedroom is generously appointed with a walk-in closet. Small pets are welcome (1 cat or 1 small dog). This is a vibrant strata community with various social events in the warmer months (hot dog days, ice cream days, social Saturday's). *Priced under assessed value *Guest Parking & RV Parking. Embrace the retirement lifestyle just steps from the ocean and walking distance to downtown Parksville. Schedule your private viewing today! (id:111)
Royal LePage Parksville-Qualicum Beach Realty (Pk)
137 Rollie Rose Dr
Ladysmith, British Columbia
This spacious, 3-bedroom, 2 full baths rancher has 9-ft ceilings and barely 5-year-old custom-built features hardy-plank construction, quarts countertop in the kitchen and all bathrooms. The kitchen features extra cabinets and drawers with a decorative hood fan and large island. There’s also under-cabinet lighting. A 5-foot crawl space underneath the entire house – plenty of space for storage! It comes with tankless water heater. An open concept design is complemented with a green belt of mature conifers and big-leaf maples behind the backyard. And there are no houses across the street. An expansive mantel sits atop a gas fireplace. No need to worry when there is a power outage. The large Master bedroom looks out onto the landscape back yard with the green-belt backdrop of tall conifers, Imagine waking up as if you're in the forest. The front yard is professionally landscaped for low maintenance and sitting area for your enjoyment of the morning sun or evening reprieve. (id:111)
Royal LePage Nanaimo Realty (Nanishwyn)
6180 Dover Rd
Nanaimo, British Columbia
The ideal family home sharply priced for todays market. Right across from McGirr Elementary, this style of residence suite will suite all families. Need a large home for your own family? 5 bedrooms and three bathrooms gives everyone the room they need. Need income? The unauthorized two bed suite with its on access and off street parking would be appealing for renters. A blended family? Basement style means easy access for aging parents which keeps them close to grandchildren. Main level has a large living dining room area with gas fireplace and access to an ocean view deck. Have a boat or RV? The extra large RV parking can accommodate both! The perfect North Nanaimo location minutes from shopping both levels of schools, playgrounds and ocean access is at the end of the next street. Bring your own decorating ideas to make this home your own. Measurements by Proper Measure buyer to verify if important. (id:111)
RE/MAX Of Nanaimo
1311 Unrau Rd
Errington, British Columbia
This custom-built home, set on a sprawling 10 acres offers a harmonious blend of tranquility and convenience, all within a 10-minute drive to Qualicum Beach. Upon entering, you'll be greeted by stunning vaulted ceilings throughout the main living area. The kitchen features exquisite custom cherry wood cabinetry, Corian countertops, new appliances, and a seating area overlooking the expansive acreage and a 16'x32' in-ground saltwater pool. Outside, a covered BBQ area with a hot tub complements the inviting pool, providing an ideal space for entertaining or relaxation. The primary bedroom serves as a peaceful retreat, boasting stunning views, along with a spacious walk-in closet and an ensuite bathroom featuring heated floors. Upstairs, three bedrooms, a den, and a seating area offer ample space for living and lounging. The lower level has a walkout basement, features its own bathroom, a wet bar, and a rec/games/utility rooms. This property also includes an independent 800sqft (20'x40') shop, fully drywalled and insulated with 220 wiring, a bathroom, and a separate hydro meter from the main home. Recent upgrades including; a new furnace, heat pump, and a wired chicken coop, fruit trees, vegetable beds, and approximately 5 acres of deer-proof fencing surrounding the home, along with an electric entrance gate. (id:111)
Royal LePage Parksville-Qualicum Beach Realty (Pk)
424 596 Marine Dr
Ucluelet, British Columbia
This studio suite features a fully equipped kitchen with Miele appliances, so you can prepare your own meals. There is also a bathroom with a soaker tub and separate shower, as well as a living room area with comfortable seating for relaxing after a day at the beach or exploring the town. The Black Rock Oceanfront Resort is located in Ucluelet, on Vancouver Island. It's a short walk from all of the town's amenities, including Ucluelet's Community Centre and Big Beach Park. The Wild Pacific Trail runs right through town and is a great way to explore this beautiful area! (id:111)
RE/MAX Mid-Island Realty (Uclet)
2 2252 Meredith Rd
Nanaimo, British Columbia
This unique standalone townhouse features 3 bedrooms and 2.5 bathrooms with an efficient floor plan. A large master bedroom features a cozy ensuite and walk-in closet, two generous bedrooms on the main entry level and 4-piece bathroom enhance the space. Additionally, a versatile rec room space provides room for an office, media room or exercise area. The upper floor enjoys ample natural light with large windows and high ceilings in the spacious living room. The kitchen is well appointed and features modern appliances with upgraded quartz countertops. The South facing deck provides spectacular views of Mount Benson and the perfect place to enjoy a quiet summer evening. This well maintained, self-managed Strata, provides low monthly overhead costs with a rare small garden area for those who want to maintain their green thumb. This home is centrally located with access to every amenity, including all levels of schools, Beban Park, Country Grocer and Nanaimo Regional hospital. All measurements are approximate. (id:111)
Exp Realty
2986 Tower Ridge Rd
Duncan, British Columbia
Welcome to 2986 Tower Ridge in Duncan, where luxury living meets tranquility. Nestled on a private driveway and surrounded by the serenity of a park area with trails and mature landscaping, this family friendly 1/2 duplex offers a truly exclusive, private and safe retreat. This home is located at the end of a private drive which is the perfect spot for families. The main floor boasts a versatile bedroom/office, an additional den, and convenient direct access to the double attached garage, providing both functionality and convenience. The 9’ ceilings throughout create an airy ambiance, complementing the stunning kitchen adorned with quartz countertops, a gas range, and stainless steel appliances. The seamless flow into the living room, complete with a cozy gas fireplace and patio doors leading to a deck and a view of the fenced yard with raised garden beds. You are assured an ideal space for entertaining. A thoughtfully placed 1/2 bath completes the main level. Ascending to the upper level reveals three bedrooms and two baths, both equipped with double sinks. The master suite stands out with a luxurious shower and double closets, offering a private oasis within the home. The unique layout, coupled with the property's secluded location and upgraded finishes, make this residence exceptionally move-in friendly for executives or families seeking a harmonious blend of comfort and sophistication. Welcome home to a place where every detail reflects a commitment to quality living. (id:111)
RE/MAX Generation (Lc)
468 Muirfield Close
Qualicum Beach, British Columbia
Beautifully-Updated Eaglecrest Golf Rancher! Relax on your deck and watch golfers playing the 9th fairway of the golf course from this bright and stylish 3 Bed/2 Bath Exec Rancher on .19 acre with lush mature landscaping, towering palm trees and lovely colorful gardens. Lots of fabulous extras and updates, a skylight and sun tunnels, abundant glass for natural brightness, a huge overheight crawl space offering tons of storage, an expansive deck and patio for alfresco living and entertaining, and lovely views of the smooth greens of the golf course. Located in Qualicum Beach's 'Eaglecrest' neighborhood minutes from the Village Center and the beachfront promenade, and within a short drive of Parksville and North Nanaimo for shopping. An overheight pillared front porch welcomes you into an overheight foyer, where you'll find the same crown molding and updated oak hardwood flooring that flows throughout most of the home. The expansive open concept Kitchen/Living/Dining Room offers 9 ft ceilings, a nat gas fireplace, BI-in speakers, and picturesque views of the park-like yard and golf course. The Dining Room offers an alcove for your china cabinet, while the Deluxe Kitchen features a sun tunnel, expansive counter space and ample cabinetry, and a tiered island with a nat gas cooktop. Step through the patio door onto your own slice of paradise: a large Entertainer's Deck with a nat gas BBQ hookup, overlooking a sprawling patio and fully-fenced backyard with vibrant gardens and palm trees, views of the golf course, and a back gate that opens to a walk-thru leading directly onto the course. The skylighted main hallway hosts a Primary Suite with deck access, a WI closet with a sun tunnel, and a luxurious 4 pc ensuite with a Jacuzzi tub. Also 2 additional Bedrooms, a 4 pc Main Bath with a sun tunnel, a Laundry Room with a sink and cupboards, and a large Double Garage. Great extras and updates, visit our website for more pics, a floor plan, a 3D Tour and more! (id:111)
Royal LePage Parksville-Qualicum Beach Realty (Pk)
208 1631 Dufferin Cres
Nanaimo, British Columbia
Welcome to Dufferin Heights. This quiet condo in a great complex is ready for its new owner. Centrally located near Nanaimo Regional General Hospital and many other services. This unit features 1 bedroom, in unit laundry and a spacious covered deck. This unit also has a storage locker and 1 parking space. The complex offers a spacious common room for residents use for party's or meetings. 1 small pet permitted. (id:111)
Island Pacific Realty Ltd.
396 Ninth St
Nanaimo, British Columbia
Welcoming South Nanaimo residence with mortgage-helper nestled in a lovely family-friendly community. Built in 2018 and still covered under new home warranty, this home combines modern comfort with convenience, boasting 5 beds + den & 3 baths, including a spacious primary bedroom, open-concept living, gas fireplace, gas forced air heating & a bright kitchen with elegant quartz counters. Situated on a low-maintenance corner lot offering close proximity to schools including VIU, playgrounds & basketball courts providing an ideal setting for family activities. A notable feature is the 2-bed, 1 bath legal suite with separate entrance & laundry, providing versatility for extended family living or rental income potential. This could also serve as a fabulous, low maintenance opportunity for an investor, as the home was previously rented for close to $5,000 per month and will be completely vacant as of May 1st. Many amenities are close by with the University Village, Colliery Dam & Southgate Shopping Centre being a 5 minute drive away. Data and measurements are approximate, please verify if important. Reach out to Mitch Bussieres or Tamika Moretti for a full information package or to arrange your private viewing! (id:111)
RE/MAX Of Nanaimo
1021 Palomino Pl
Nanaimo, British Columbia
Introducing our latest paired home offering in one of Nanaimo's rarely found design-coordinated neighbourhoods, Trailside. Surrounded by lush trail networks and outdoor amenities, the location offers a good home base to get outside while still maintaining convenient access to the city. Developed by Tycott Homes and designed by C.A. Design, Trailside is a haven for outdoor enthusiasts, providing access to serene natural settings, the Nanaimo River, and a friendly, neighbourly atmosphere. (id:111)
Homelab Real Estate Group
8028 Arthur St
Crofton, British Columbia
Custom designed 3000 sq.ft. chalet-style home on a large 100’x100’ corner view lot! Does it get much better than this at an affordable price? The open floor plan is great for flexibility and entertainment (no load bearing interior walls!). The gorgeous Great Room with a 25x10’ deck features a 24 foot timbered ceiling, a cozy sunken seating area, tons of natural light and a gorgeous ocean view to Saltspring Island. The living room, with wood stove and lots of natural light, opens to the back yard deck, the kitchen and one of 2 master bedrooms. The refreshed kitchen has plenty of room for a seating area. Upstairs find two additional bedrooms, 4 pce bath and spacious master bedroom Recent updates include new flooring, gas furnace, air conditioning blinds,hot water heater. The driveway and parking areas have been resurfaced, and rear lane access provide options for building a garage (or coach house?). hiking /biking trails, parks /beaches, shopping/ pubs Crofton has it all (id:111)
RE/MAX Generation (Ch)
225 Dunbar Way
Parksville, British Columbia
BRAND NEW RANCHER! Quality built, featuring a spacious open floorplan, this modern 3 bedroom, 2 bath 1685 sqft. home is sure to impress! The gourmet kitchen boasts classic white shaker cabinetry, spacious quartz counters with quartz backsplash, undercabinet lighting, large island & S/S appliances! The adjoining living room features a contemporary electric fireplace accented with shelving, tray ceiling and a gorgeous built in desk—all without compromising on space for entertaining. The spacious principle bedroom with tray ceiling includes a walk-in closet and bright 4-pce ensuite with double vanity and walk-in shower. Two well-situated bedrooms, a second 4-pce bathroom, a laundry/mud room, and double garage enhance the smart layout of this home. Extra features include hot water on demand, Air Conditioning, rough-in for EV charger, appliances, blinds and more! The level lot is accentuated w/ tasteful, low-maintenance exposed aggregate driveway & walkways, is fully fenced and landscaped! This location can't be beat - this walkable location is located minutes away from urban amenities. Price is plus GST. Verify data & measurements if important. (id:111)
Century 21 Harbour Realty Ltd.
505 Waterwood Pl
Nanaimo, British Columbia
This is the home you have been looking for! This perfectly placed 3bed 3bath cul-de-sac North Nanaimo home is easily walkable to Schools, shopping, restaurants, rec center, parks, trails and more. The main level of living is bright modern and comfortable. On this floor you will find an ample entrance way, the great room with a large feature gas fireplace, kitchen with island and SS appliances as well as an office and a convenient powder room, all this just steps from your garage so there isn’t any need to lug groceries upstairs. The upstairs has 3 generous sized bedrooms, main bath and ensuite. The large windows throughout will keep the home warm and cheerful. The home is equipped with a high efficiency gas furnace, air conditioner, on demand hot water and gas BBQ hookup. The low maintenance yard will have you enjoying your weekends instead of working them and with the backyard fully fenced it’s a wonderful safe place for your little ones and furry friends. (id:111)
Exp Realty
875 Poplar Way
Whiskey Creek, British Columbia
This is a great home with lots to offer, whether as a starter home for a family or a nice retirement abode there is a lot to appreciate about this property. Located on an oversize 1/3 acre corner lot, there is plenty of yard and driveway space for RVs, boats, or a possible second dwelling. A large storage shed and woodshed are nice additions . The current home is set up to be wheel chair accessible, with a large deck and ramp. Inside you will find a well loved and maintained open concept living area with a cozy galley kitchen and a wood burning stove to keep warm on those winter days. The new ductless heat pump offers heat and A/C on demand, three finished bedrooms and a lovely ensuite in the primary bedroom are just down the hall. Downstairs there is a large unfinished basement with real retro vibes. A great opportunity for a rec room, work out space, or theatre room with 2 additional bedrooms and a shop/storage space beside. (id:111)
Royal LePage Parksville-Qualicum Beach Realty (Qu)
406 1685 Estevan Rd
Nanaimo, British Columbia
This top floor two-bedroom, 2 full bath condo unit has been meticulously maintained by the same owner for 14 years. The main living space offers an abundance of natural light through the glass doors leading out to the spacious covered deck. The kitchen overlooks the living and dining area, creating an even more spacious feel. The primary bedroom comes equipped with double closets, a 4 piece ensuite and in-suite laundry. The secondary bedroom could easily double as an in home office with a second set of deck doors leading out onto the covered deck. This unit also features 1 underground secured parking space and an additional storage locker. Centrally located, this building is on a bus route and is within walking distance to grocery stores, banks, restaurants, and both levels of schools. You are also just minutes from Departure Bay Beach, BC ferries, and NRGH. This turn-key unit would be perfect for first-time buyers or someone looking to downsize. All measurements are approximate and should be verified if important. (id:111)
460 Realty Inc. (Na)
507 194 Beachside Dr
Parksville, British Columbia
LIVE THE BEACH LIFE-This 5TH floor, corner suite is located in the Beach Club's full ownership, full time living, Residence Tower. The wonderful, open floor plan features natural gas fireplace, ocean view 150sgft balcony, hardwood floors, 9ft ceilings & floor to ceiling windows. A modern Chef's style kitchen boasts granite countertops, custom cabinetry & stainless steel appliances including a natural gas range. Enjoy the large primary bedroom with patio access &luxurious ensuite featuring heated tile flooring, double Vanities & separate shower & tub. The guest bedroom also enjoy sits own semi-ensuite. Tons of amenities including an exercise room, indoor swimming pool, jacuzzi & sauna, secure underground parking and a private storage locker. This concrete & steel building is walking distance to everything you need; shops, restaurants & literally sits on Vancouver Island's famous Parksville beach. Time to enjoy! (id:111)
RE/MAX Of Nanaimo
26 5855 Church Rd
Duncan, British Columbia
Discover this exquisite 3 bedroom, 3 bathroom, 1623 sqft townhome in the sought-after Maple Woods complex. A serene 55+ enclave in beautiful East Duncan. The curb appeal and covered entry usher you into a bright, updated home featuring vaulted ceilings, skylights, and a cozy gas fireplace for cool night. The updated kitchen dazzles with a glass backsplash, island and new appliances. The spacious primary bedroom on the main level offers a walk-in closet and 3 piece ensuite with views onto the sunny, landscaped garden. Enjoy a second bedroom and bathroom, plus laundry closet and 1 car garage on this main level. Ascend to a loft-style family room, third bedroom, and bathroom, the perfect place for hobbies and family visits. With a concrete, covered patio, sunny garden and heat pump with AC, this property is a gem. Maple Woods complex allows pets and rentals with some limits. Experience Cowichan Valley living at its finest in his easy care home. (id:111)
RE/MAX Island Properties
5109 Laguna Way
Nanaimo, British Columbia
A North Nanaimo home unlike any other on the market: Unique in architecture & opportunity, subdivision of the .32 acre lot has been approved in the past. *Possibility for a 2nd Ocean view dwelling with a site on the lot that won't impact the privacy & views of the existing home.* The 2700+ sq ft, 2019 built house sits high at the back of the lot to maximize Ocean views & privacy. With a generous Double Garage & a large paved flat area at the top, there's no need to worry about parking: There's room for several cars & easy vehicle turn-around. On the entry level, you'll find a Studio Apartment: Perfect for visiting family & friends, this space has a 3 piece Ensuite, 'kitchenette', space for a king-sized bed, a seating area & a dinette set. (Alternatively: A great home gym!) Take the stairs or hop on the ELEVATOR to the 2nd level: 1050+ sq ft of private space for the home owner & family. The Primary Suite befits the upscale feel of the home: Spa-like Ensuite w/large tiled shower & soaker tub, walk-in closet, french doors to the private covered deck & HUGE OCEAN VIEWS beyond. Rounding out this level are the well appointed Main Bath, Laundry & 2 more Bedrooms. The elevator is waiting to take you up to the Main Level where the VIEWS ARE STUNNING & there is plenty of room for Family & Friends to gather. The Kitchen features an oversized fridge, double wall oven, gas cooktop with 5 elements & a pot filler, 30+ storage drawers & cabinets, 20+ linear feet of quartz counter & a 10+ foot island. The Butler's Pantry, with large barn door access is a functional feature you'll come to appreciate. Storage galore! The Kitchen overlooks the rest of the open space with unparalleled Ocean views through large windows & glass doors. The 2-sided fireplace is a luxe feature lending a cozy vibe to the Living Room inside & the lounge seating area outside on the large upper deck. Stairs from this deck provide access to the sizeable side & back yards. Data is from sources deemed reliable. (id:111)
Exp Realty
1901 East Rd
Denman Island, British Columbia
House + home-based Business/$200,000+ income. Step into a private B.C. Island Oceanfront luxury oasis, where architectural beauty meets fantastic views. This estate sprawls over 1.93 acres of land, offering 4450 sq. ft of total living space with three buildings connected by covered pathways, Zen inspired mature gardens and an alluring private beach. The 3bed/3bath main house alone is a marvel, boasting 2245 sq. ft filled with high ceilings, large windows, chef's dream gourmet kitchen, light-filled rooms opening onto private decks, offering breathtaking views of Lambert Channel. The second building includes a 3 bed/3 bath guest house with three individual spa suites, each with its own private garden, hot tub and cold plunge. Included is a shared kitchen with private sauna and massage room, providing a full Thermal Spa Therapy experience. These suites serve as retreat spaces for guests from all corners of the globe, offering a unique wellness experience. The third building provides a 1 bed/1 bath Caretaker/managers unit. The outdoor spaces are equally as inviting; including mature Zen inspired gardens, vegetable garden and a new fruit orchard. The private beach is featuring a wood burning sauna, large fire pit and a boat storage. This property isn't just a home, it's a lifestyle; offering a unique blend of home, business, privacy, view, amenities, gardens, indoor/outdoor living, plus great Income. (id:111)
Engel & Volkers Vancouver Island North
