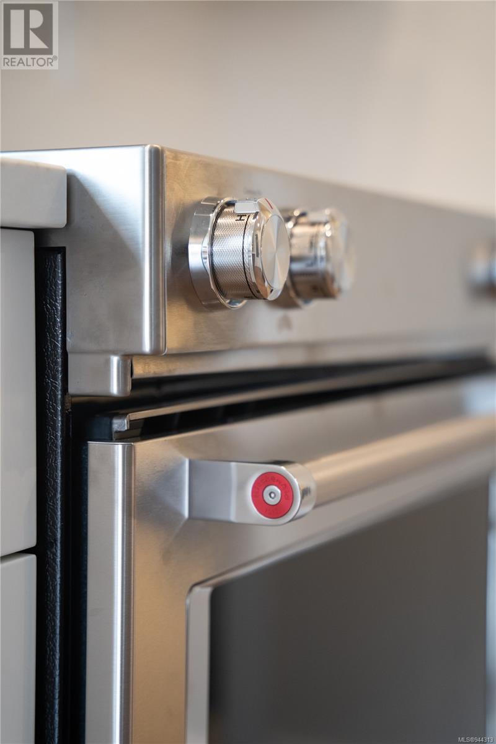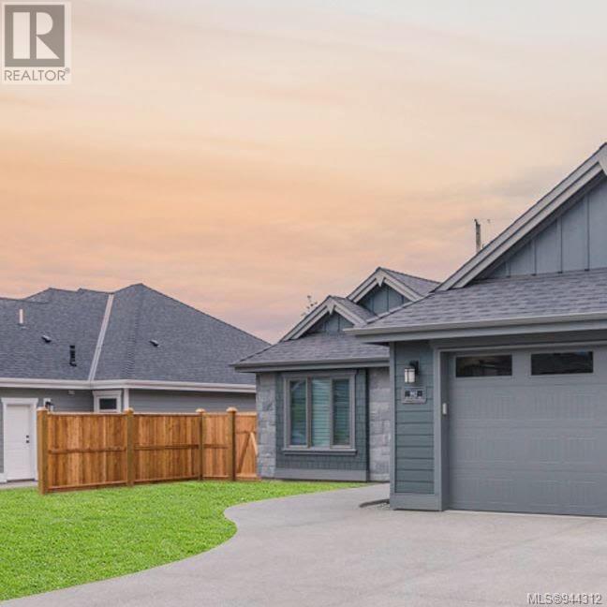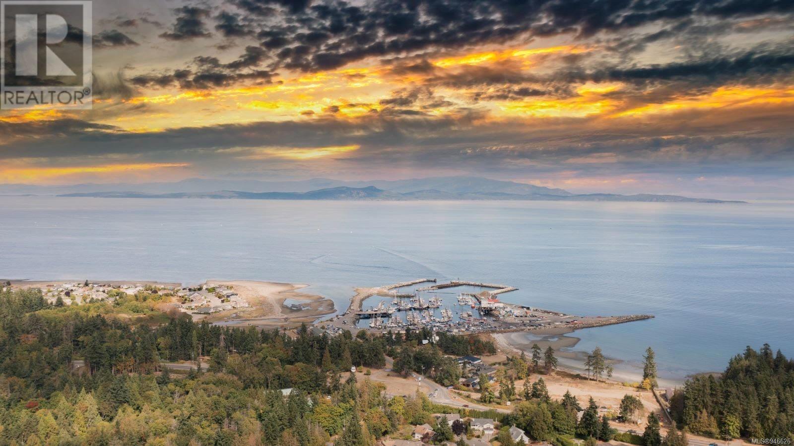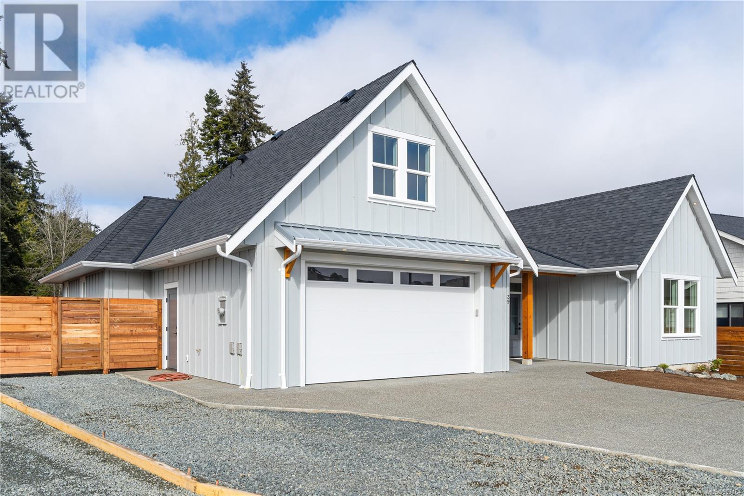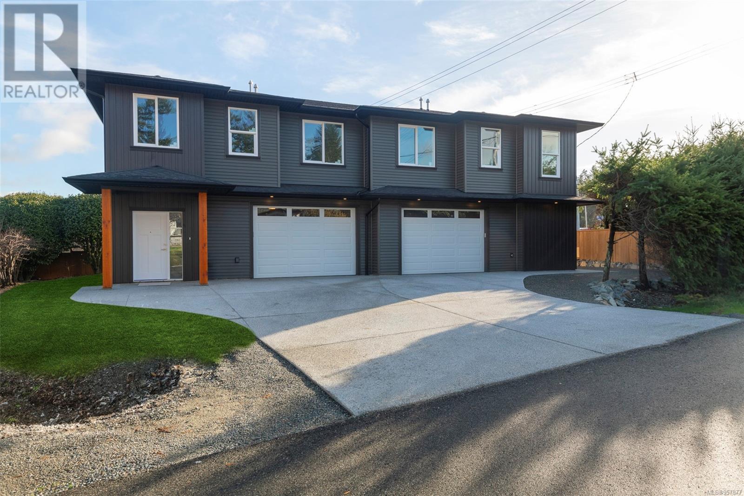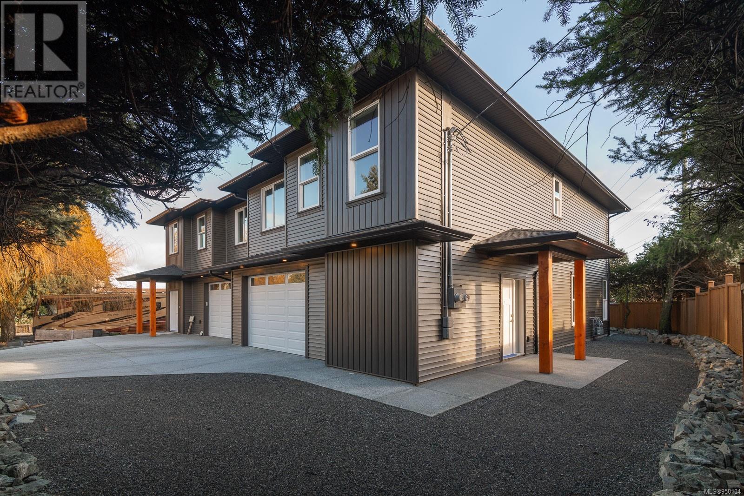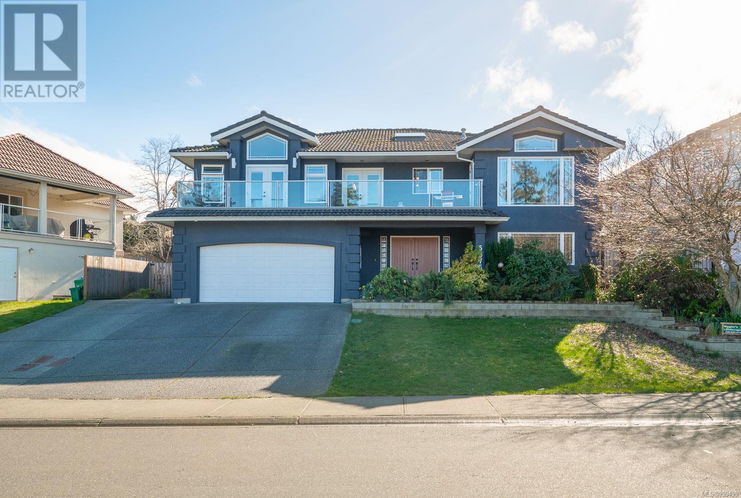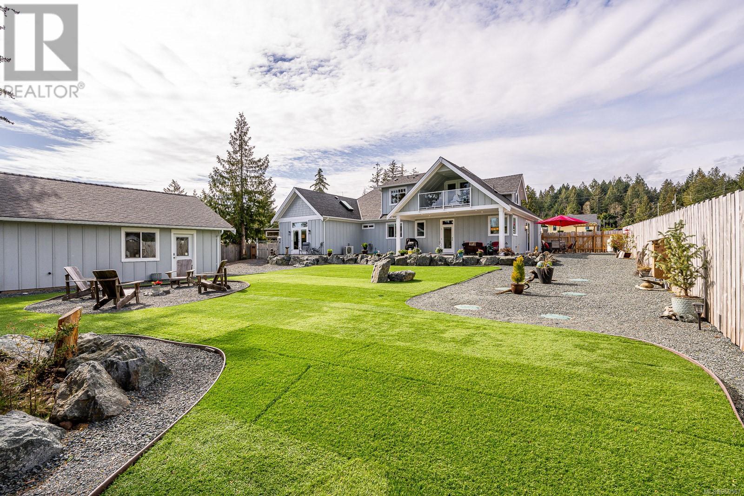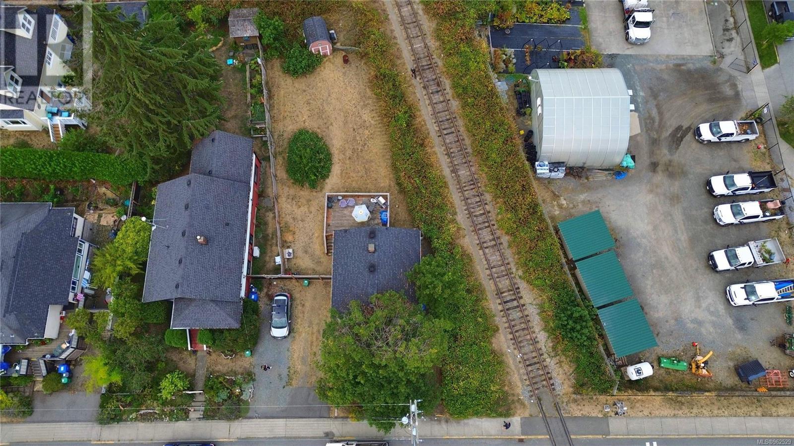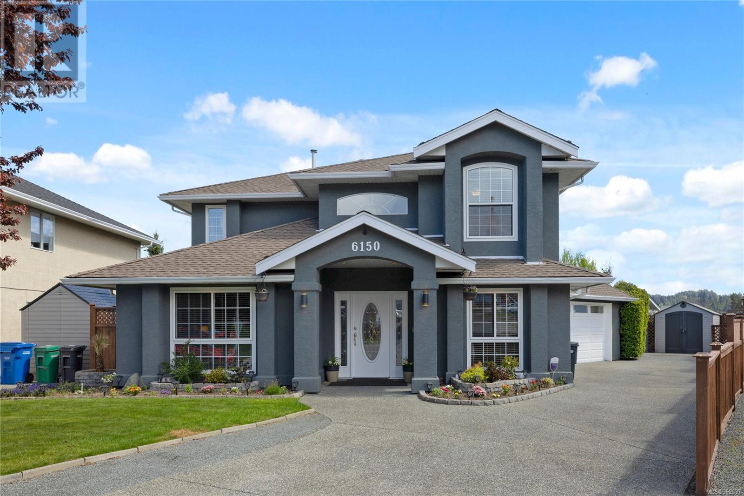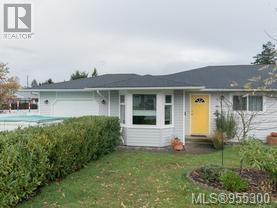All Listings
1163 Lee Rd
Parksville, British Columbia
Welcome to Morningstar Ridge located directly across from the Morningstar Championship Golf Club, backs onto Morningstar Creek & just 5 minutes walk to French Creek Marina... this location is it! Windward Developments offers an idyllic oceanside escape with a range of 2 bedroom + den & 3 bedroom detached homes, in addition to a select number of duplex patio homes, each designed for comfort and luxury. These single level homes range in size from approximately 1600 sq. ft. & up, providing ample space for families, retirees & individuals alike. Step inside, and you'll be greeted by the warmth of engineered hardwood floors that run throughout. Your new home comes turnkey, complete with a full stainless steel appliance package, blinds, & a custom designed landscaping package. Kitchen offers a walk-in butler pantry with electrical outlets for appliances, quartz countertops, a large sit-up island, tile back splash, under cabinet lighting, quality finished cabinetry including solid wood finishes & drawers offering dovetail joints. The 5 piece ensuite is a haven of comfort with heated tile floors/shower + dual vanity's in addition to a large soaker tub. For year-round comfort & efficiency, this home is equipped with a natural gas high-efficiency forced air furnace & is heat pump or A/C ready, ensuring you stay cozy in winter & cool in summer. Other features include; natural gas fireplace with stone hearth, gas hot water on demand, hardi-plank siding, fencing, HRV system, soft close drawers & cabinets, walk-in closet & customizable closet organizers. Discover the perfect blend of coastal living, modern convenience & small town charm with all levels of amenities just minutes away to downtown Parksville or Qualicum. For additional information/open house hours call/email Sean McLintock PREC 250-667-5766 / sean@nullseanmclintock.com (Video, floorplans, additional photos available at morningstarridge.ca & measurements and data approximate and should be verified if important.) (id:111)
RE/MAX Generation (Ld)
1161 Lee Rd
Parksville, British Columbia
Welcome to Morningstar Ridge located directly across from the Morningstar Championship Golf Club, backs onto Morningstar Creek & just 5 minutes walk to French Creek Marina... this location is it! Windward Developments offers an idyllic oceanside escape with a range of 2 bedroom + den & 3 bedroom detached homes, in addition to a select number of duplex patio homes, each designed for comfort and luxury. These single level homes range in size from approximately 1600 sq. ft. & up, providing ample space for families, retirees & individuals alike. Step inside, and you'll be greeted by the warmth of engineered hardwood floors that run throughout. Your new home comes turnkey, complete with a full stainless steel appliance package, blinds, & a custom designed landscaping package. Kitchen offers a walk-in butler pantry with electrical outlets for appliances, quartz countertops, a large sit-up island, tile back splash, under cabinet lighting, quality finished cabinetry including solid wood finishes & drawers offering dovetail joints. The 5 piece ensuite is a haven of comfort with heated tile floors/shower + dual vanity's in addition to a large soaker tub. For year-round comfort & efficiency, this home is equipped with a natural gas high-efficiency forced air furnace & is heat pump or A/C ready, ensuring you stay cozy in winter & cool in summer. Other features include; natural gas fireplace with stone hearth, gas hot water on demand, hardi-plank siding, fencing, HRV system, soft close drawers & cabinets, walk-in closet & customizable closet organizers. Discover the perfect blend of coastal living, modern convenience & small town charm with all levels of amenities just minutes away to downtown Parksville or Qualicum. For additional information/open house hours call/email Sean McLintock PREC 250-667-5766 / sean@nullseanmclintock.com (Video, floorplans, additional photos available at morningstarridge.ca & measurements and data approximate and should be verified if important.) (id:111)
RE/MAX Generation (Ld)
1157 Lee Rd
Parksville, British Columbia
Welcome to www.morningstarridge.ca! Located directly across from the Morningstar Championship Golf Club, backs onto Morningstar Creek & just 5 minutes walk to French Creek Marina... this location is it! Windward Developments offers an idyllic oceanside escape with a range of 2 bedroom + den & 3 bedroom detached homes, in addition to a select number of duplex patio homes, each designed for comfort and luxury. These single level homes range in size from approximately 1600 sq. ft. & up, providing ample space for families, retirees & individuals alike. Step inside, and you'll be greeted by the warmth of engineered hardwood floors that run throughout. Your new home comes turnkey, complete with a full stainless steel appliance package, blinds, & a custom designed landscaping package. Kitchen offers a walk-in butler pantry with electrical outlets for appliances, quartz countertops, a large sit-up island, tile back splash, under cabinet lighting, quality finished cabinetry including solid wood finishes & drawers offering dovetail joints. The 5 piece ensuite is a haven of comfort with heated tile floors/shower + dual vanity's in addition to a large soaker tub. For year-round comfort & efficiency, this home is equipped with a natural gas high-efficiency forced air furnace & is heat pump or A/C ready, ensuring you stay cozy in winter & cool in summer. Other features include; natural gas fireplace with stone hearth, gas hot water on demand, hardi-plank siding, fencing, HRV system, soft close drawers & cabinets, walk-in closet & customizable closet organizers. Discover the perfect blend of coastal living, modern convenience & small town charm with all levels of amenities just minutes away to downtown Parksville or Qualicum. For additional information call or email Sean McLintock PREC 250-667-5766 / sean@nullseanmclintock.com (Video, floorplans, additional photos available. Measurements and data approximate and should be verified if important.) (id:111)
RE/MAX Generation (Ld)
39 Sun West Pl
Parksville, British Columbia
Beautiful Brand New Rancher with Bonus Room in sought after area in Parksville. R Dolan Construction is a custom home builder with over 30 years of experience. The Main floor offers 3 bedrooms and 2 bathrooms and a open concept kitchen with professionally designed finishes. In the primary suite you will enjoy a 5 piece ensuite bathroom with heated floors, soaker tub, double vanity and curbless tiled shower. Upstairs offers a 330 Sqft bonus room with a 2 piece bathroom that could be used for a 4th bedroom or media room. Outside the property you will have a covered patio with a fully fenced and landscaped yard ready for you to move in and enjoy. Hardie plank siding, gas furnace, air conditioning and hot water on demand are just some of the executive features this turn-key property has to offer. All measurements are approximate and should be verified if important, price does not include GST. This home has occupancy and is ready for you to move in! (id:111)
460 Realty Inc. (Na)
44 Thetis Pl
Nanaimo, British Columbia
**Open House - Saturday, May 4 @ 2-4pm**. Welcome to this 3 bedroom 3 bathroom oceanview home in the heart of Nanaimo's Brechin Hill, built by Andrushchenko Developments. You will be greeted by engineered hardwood floors that flow throughout. The lower level includes the two car garage, powder room as well as the kitchen which features quartz countertops and steel appliances. Off the living room and dining area there is access to the rear patio and yard. Upstairs are the 3 bedrooms, one of which is the primary bedroom that features a 5-piece ensuite with a spacious walk-in closet, creating a private haven to unwind and relax. The second living room upstairs is great for kids, at home office, games room and or a theatre room. The natural gas forced air furnace ensures efficient heat throughout, the home is also a heat pump ready for ultimate climate control. There is also a natural gas hot water on demand system adding to the convenience. This home's location is great! You're just a short walk away from the up-and-coming port district of Nanaimo, where you can experience the B.C. Ferries and Sea Air float planes, connecting you to all parts of the lower mainland with ease. In addition, a short drive will take you to Nanaimo's vibrant downtown core, with Nanaimo's best restaurants, cafes, and eclectic shopping opportunities. Also downtown is the new foot passenger fast ferry connecting you to Downtown Vancouver in 70 minutes. Whether you're exploring the local cuisine, boutique shops, or simply enjoying the city's ambiance, you'll find endless entertainment options right at your doorstep.For additional information call or email Sean McLintock PREC* or Travis Briggs PREC* at 250-713-5501 / sean@nullseanmclintock.com & video, floor plans & additional photos available (Measurements & data approximate & should be verified if important.) (id:111)
RE/MAX Generation (Ld)
2080 Estevan Rd
Nanaimo, British Columbia
**Open House - Saturday, May 4 @ 2-4pm**. Welcome to this 3 bedroom 3 bathroom home in the heart of Nanaimo's Brechin Hill, built by Andrushchenko Developments. You will be greeted by engineered hardwood floors that flow throughout. The lower level includes the two car garage, powder room as well as the kitchen which features quartz countertops and stainless steel appliances. Off the living room and dining area there is access to the rear patio and yard. Upstairs are the 3 bedrooms, one of which is the primary bedroom that features a 5-piece ensuite with a spacious walk-in closet, creating a private haven to unwind and relax. The second living room upstairs is great for kids, at home office, games room and or a theatre room. The natural gas forced air furnace ensures efficient heat throughout, the home is also a heat pump ready for ultimate climate control. There is also a natural gas hot water on demand system adding to the convenience. This home's location is great! You're just a short walk away from the up-and-coming port district of Nanaimo, where you can experience the B.C. Ferries and Sea Air float planes, connecting you to all parts of the lower mainland with ease. In addition, a short drive will take you to Nanaimo's vibrant downtown core, with Nanaimo's best restaurants, cafes, and eclectic shopping opportunities. Also downtown is the new foot passenger fast ferry connecting you to Downtown Vancouver in 70 minutes. Whether you're exploring the local cuisine, boutique shops, or simply enjoying the city's ambiance, you'll find endless entertainment options right at your doorstep.For additional information call or email Sean McLintock PREC* or Travis Briggs PREC* at 250-713-5501 / sean@nullseanmclintock.com & video, floor plans & additional photos available (Measurements & data approximate & should be verified if important.) (id:111)
RE/MAX Generation (Ld)
5375 Bayshore Dr
Nanaimo, British Columbia
Welcome to 5375 Bayshore Dr, a 5-bedroom, 4-bathroom home with ocean views in one of Nanaimo's most sought after neighbourhoods. As you step inside, you're greeted by a spacious entryway and a grand staircase leading to the main living area upstairs. The lower level offers a large living space, a second primary bedroom with a full 5-piece ensuite, an extra bedroom which would lend well as office space, and access to the two-car garage and laundry room. There's also a generous basement that could serve as a home gym, workshop, or storage area. Upstairs, find newly refinished hardwood floors. The oceanview kitchen, featuring quartz countertops, a sit-up island, and stainless steel appliances, is located at the front of the house. It seamlessly connects to the main living room, which has a gas fireplace and access to the front deck. Adjacent to the kitchen is the main dining area and a second living space, both offering views of the ocean and coastal mountains. The main level also accommodates three additional bedrooms and three bathrooms, including a primary bedroom with a 4-piece ensuite. The two additional bedrooms each have their own sink and share a bathtub/shower and toilet. Bayshore Dr is a well-established street in Nanaimo, with beach access about 100m away as well as Norasea Beach just a 5-minute walk away. The home is conveniently close to Nanaimo's best high schools and elementary schools, with plenty of parks within walking distance. A short drive will take you to Departure Bay, where you'll find coffee shops and restaurants. Explore the comfort and simplicity of this Bayshore Dr residence, offering a blend of practicality and natural beauty. Additional information call or email Travis Briggs with MAC Real Estate Group RE/MAX Generation at 250-713-5501 / travis@nullmacrealtygroup.ca (Video, floor plans, additional photos available & measurements and data approximate and should be verified if important.) (id:111)
RE/MAX Generation (Ld)
4021 Allview Dr
Bowser, British Columbia
Discover your dream home. Nestled in a picturesque setting with ocean & mountain views, boasting an expansive .4-acre lot. This newly constructed property features a spacious 2,200 sq ft main residence with 3 bedrooms & 2 bathrooms, complemented by a legal 1-bedroom, 1 bath 658 sq ft suite as a mortgage helper or in-law suite. Both the main home & suite provide open concept living, vaulted ceilings & adorned with high-end finishings & appliances, ensuring a luxurious living experience. Designed for efficiency & comfort, heat pumps in both the main home & suite provide top-notch heating/cooling solutions. The primary suite is a sanctuary of its own, featuring a sitting area, a spa-like 5-piece ensuite for ultimate relaxation, a large walk-in closet, a covered deck to enjoy your morning coffee or amazing sunsets. The property also includes a large 2-car attached garage with built-ins plus an additional detached 24 x 24 garage/shop, perfect for workshop, mancave & hobbies. Located within walking distance from serene beaches, hiking & biking trails, this home offers the perfect balance of natural beauty & convenience. Salish Estates is a Bare Land Strata with low strata fees that covers the common septic area, ensuring hassle-free maintenance. Situated between the vibrant Oceanside communities of Bowser & Qualicum Bay, residents have easy access to essential amenities including grocery, convenience + liquor & hardware stores, pharmacy, banking & post office, vet, feed & gardening, cafes & pubs, tennis club as well as a golf course or marina/boat launch just a 5-minute drive away. The Lighthouse Community Centre & the Bowser Legion offer many activities such as yoga, pickleball, markets, etc. Both the Comox & Nanaimo Airport are a convenient 45 min drive away. Embrace a lifestyle of comfort and luxury in this exceptional home, where every detail is carefully crafted for your enjoyment. 2-5-10 Home Warranty & No GST. This is where you want to live! (id:111)
Royal LePage Parksville-Qualicum Beach Realty (Pk)
301 Woodhaven Dr
Nanaimo, British Columbia
Experience the height of modern luxury in this custom built, almost 2,200 sqft home, designed in a serene West Coast contemporary style with open beam ceilings through-out. This 3 bed plus den and 3 bath residence effortlessly combines eco-friendly technology with high-end living. The house boasts unique architectural elements and a host of luxury features, including large south-facing windows, polished concrete floors with radiant in-floor heating, solid maple cabinetry, granite countertops, and five distinct decks, all expertly designed for maximum comfort and style. Relax in the spacious primary bedroom, offering a 5-piece ensuite with a rain & body shower and direct access to a private outdoor area. The top-floor great room invites you to unwind by a striking fireplace, with panoramic windows showcasing stunning views of Mount Benson and Long Lake. The house is equipped with cutting-edge amenities such as two new heat pumps for efficient climate control, an EV charger, double garage with over height ceiling and a tankless water heater. The fully landscaped yard is an outdoor oasis with breathtaking views that feels like an extension of the home and requires little maintenance thanks to being fully irrigated. Private access to Long Lake is only steps away for paddle boarding, kayaking & swimming all summer long! Come and experience this exquisitely designed property that represents the ultimate in modern living. Please note that all data and measurements are approximate and should be verified for accuracy. (id:111)
RE/MAX Of Nanaimo
640 Campbell St
Nanaimo, British Columbia
Most affordable single family home in all of Nanaimo!! Bring your creative ideas and finishing touches to this charming 2 bedroom, 1 bathroom Rancher in the heart of Nanaimo. This home features open concept living/dining/kitchen areas and a large basement with a multitude of space for all your storage needs. The expansive back deck is perfect for summer BBQs, with a large backyard offering plenty of space for the kids or pets to play. The home has potential to be raised and the basement could then be extra living space or a secondary suite. Located walking distance to the harbour, bus routes, Pauline Haarer Elementary, stores, and many restaurants. Short drive to grocery stores, Nanaimo District Secondary, Vancouver Island University and all other major amenities. All measurements are approximate and should be verified if important. (id:111)
460 Realty Inc. (Na)
6150 Mystic Way
Nanaimo, British Columbia
This inviting two-story residence is located on a desirable cul-de-sac in North Nanaimo. This well-maintained home offers main level living and four bedrooms upstairs. Inside, you'll find wood flooring throughout the main level, complementing the spacious living and dining areas. The kitchen features stainless appliances, island, and an adjacent family room and eating nook. A den, two piece bathroom and laundry complete the main level. The primary bedroom boasts a walk-in closet, a luxurious four-piece ensuite with a clawfoot tub, and ocean view deck. A main five-piece bathroom with dual vanity is also upstairs. Step outside to the private fully fenced backyard oasis, backing onto McGirr Athletics Fields, featuring extensive patios and raised garden beds. Additional features include a heat pump, two gas fireplaces, irrigation system, double garage, and two sheds (one wired). See feature sheet for further details. All data and measurements are approx and must be verified if fundamental. (id:111)
RE/MAX Of Nanaimo
2175 Lang Cres
Nanaimo, British Columbia
Rancher-style duplex boasting a spacious fenced yard welcomes you with a comforting ambiance as you step through the front door. This three-bedroom, two-bathroom home enjoys a convenient location near transportation, schools, shopping, and restaurants. Renovated in 1997, the home features all-new flooring, windows, and trim, along with a new hot water tank. Both bathrooms have been tastefully redone, a back porch roof has been added, and the garage is now insulated. Showing the property is effortless with reasonable notice. Measurements conducted by R.P. Luke PREC*. Shift worker, please provide a minimum of 24 hours' notice. Kindly contact the Realtor via email to schedule all showings. rpluke50@nullgmail.com Thank you Luke. (id:111)
RE/MAX Lifestyles Realty
